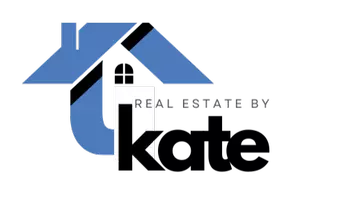$769,297
$765,000
0.6%For more information regarding the value of a property, please contact us for a free consultation.
5 Beds
4 Baths
2,024 SqFt
SOLD DATE : 07/17/2025
Key Details
Sold Price $769,297
Property Type Single Family Home
Sub Type Residential
Listing Status Sold
Purchase Type For Sale
Square Footage 2,024 sqft
Price per Sqft $380
MLS Listing ID 711463
Sold Date 07/17/25
Style Ranch
Bedrooms 5
Full Baths 3
Three Quarter Bath 1
Construction Status New Construction
HOA Fees $175/mo
HOA Y/N Yes
Year Built 2025
Annual Tax Amount $948
Property Sub-Type Residential
Property Description
Be part of a lasting community with unique quality local built homes-walkout ranch in Acadia. Views of clock tower & steps from parks/trails. Enjoy a private owner's suite oasis with coffered ceiling, soaking tub, tile shower, large walk-in closet, & located next to laundry. On other side of the open kitchen great rm is a 2nd ensuite bedrm and 3rd bedrm or den/office. The extended 3 car walks into mudrm with lockers located just behind the kitchen. Kitchen has walk in pantry & all appliances including wall oven. The ex-large island & spacious dining area hold the daily meal or the holiday get together. Down the stairs with naural light leads you to the walk out lower level. Perfect space for kids to hang out or game night in the spacious family rm, gaming area, & wet bar. You will also find 2 add'l rms (bedrms-workout-office) && full bath. The irrigated yard backs to trees & is fully landscaped. Located in the Waukee school system with easy access to 35/80, shopping, & dining. All information obtained from Seller and public records.
Location
State IA
County Dallas
Area Urbandale
Zoning R
Rooms
Basement Finished, Walk-Out Access
Main Level Bedrooms 3
Interior
Interior Features Wet Bar, Central Vacuum, Dining Area, Eat-in Kitchen, See Remarks
Heating Forced Air, Gas, Natural Gas
Cooling Central Air
Flooring Carpet, Tile
Fireplaces Number 1
Fireplace Yes
Appliance Built-In Oven, Dishwasher, Microwave, Refrigerator, See Remarks, Stove
Laundry Main Level
Exterior
Exterior Feature Deck, Sprinkler/Irrigation
Parking Features Attached, Garage, Three Car Garage
Garage Spaces 3.0
Garage Description 3.0
Roof Type Asphalt,Shingle
Porch Covered, Deck
Private Pool No
Building
Lot Description Rectangular Lot
Foundation Poured
New Construction Yes
Construction Status New Construction
Schools
School District Waukee
Others
HOA Name Acadia
Senior Community No
Tax ID 1214453011
Monthly Total Fees $254
Security Features Smoke Detector(s)
Acceptable Financing Cash, Conventional, FHA
Listing Terms Cash, Conventional, FHA
Financing Conventional
Read Less Info
Want to know what your home might be worth? Contact us for a FREE valuation!

Our team is ready to help you sell your home for the highest possible price ASAP
©2025 Des Moines Area Association of REALTORS®. All rights reserved.
Bought with Iowa Realty Mills Crossing
Find out why customers are choosing LPT Realty to meet their real estate needs
Learn More About LPT Realty






