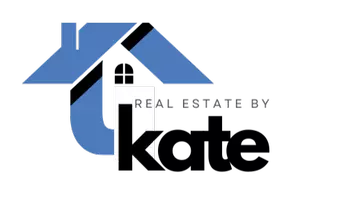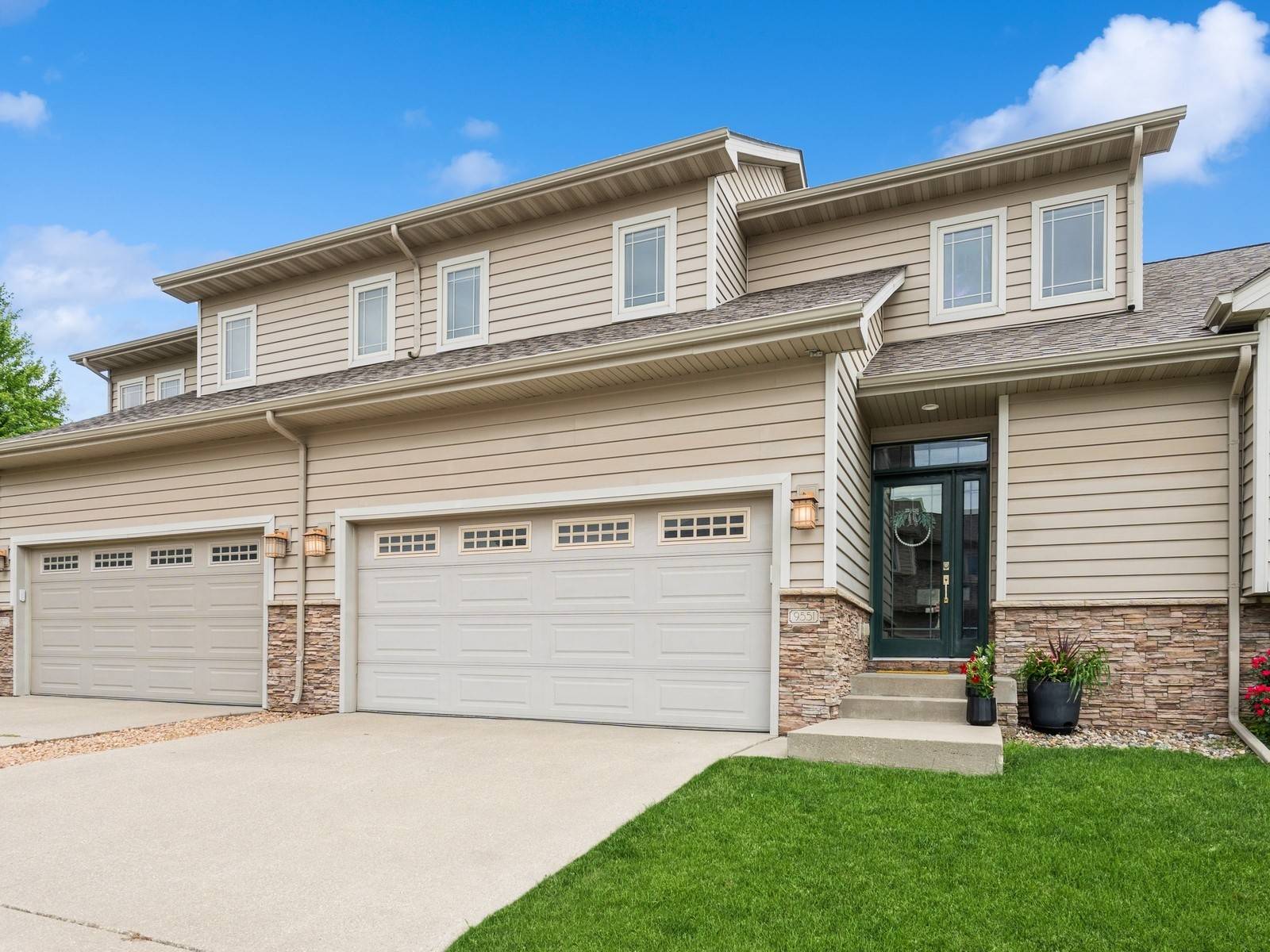3 Beds
3 Baths
1,739 SqFt
3 Beds
3 Baths
1,739 SqFt
Key Details
Property Type Single Family Home
Sub Type Residential
Listing Status Active
Purchase Type For Sale
Square Footage 1,739 sqft
Price per Sqft $181
MLS Listing ID 722609
Style One and One Half Story
Bedrooms 3
Full Baths 1
Half Baths 1
Three Quarter Bath 1
HOA Fees $230/mo
HOA Y/N Yes
Year Built 2011
Annual Tax Amount $4,933
Lot Size 2,178 Sqft
Acres 0.05
Property Sub-Type Residential
Property Description
situated on a peaceful cul-de-sac in a beautiful Johnston development. Step inside to find lots of natural
light, vaulted ceilings and beautiful hardwood floors that flow throughout the main living areas, creating
an inviting and elegant atmosphere. With mature trees framing the property, you'll enjoy both privacy and
picturesque views in this conveniently located gem. Kitchen includes granite countertops and stainless
steel Whirlpool appliances, as well as a closet pantry for ample storage.
Home has a Central Vac and sprinkler system. The deck provides the perfect outdoor living space for a
grill and cozy seating. The possibilities are endless with a full, unfinished basement, plumbed for a
bathroom and two egress windows, offering a blank canvas to create the ultimate recreation room, home
office, or extra storage space – whatever your lifestyle demands.
This townhome perfectly blends comfort, quality, and an unbeatable location, putting you just moments
away from everything Johnston has to offer. Don't miss your chance to call this exceptional property
home!
Pets: Allowed, 2 pets, 25 lb each maximum Rental: Allowed, 1 month minimum
Location
State IA
County Polk
Area Johnston
Zoning RES
Rooms
Basement Egress Windows, Unfinished
Interior
Interior Features Central Vacuum, Eat-in Kitchen, Window Treatments
Heating Forced Air, Gas, Natural Gas
Cooling Central Air
Flooring Carpet, Hardwood, Tile
Fireplaces Number 1
Fireplace Yes
Appliance Dryer, Dishwasher, Microwave, Refrigerator, Stove, Washer
Laundry Main Level
Exterior
Exterior Feature Deck, Sprinkler/Irrigation
Parking Features Attached, Garage, Two Car Garage
Garage Spaces 2.0
Garage Description 2.0
Community Features See Remarks
Roof Type Asphalt,Shingle
Porch Deck
Private Pool No
Building
Lot Description Rectangular Lot, Cul-De-Sac
Entry Level One and One Half
Foundation Poured
Sewer Public Sewer
Water Public
Level or Stories One and One Half
Schools
School District Johnston
Others
HOA Name West Prairie Townhomes
HOA Fee Include Maintenance Grounds,Maintenance Structure,Snow Removal
Senior Community No
Tax ID 24101000577566
Monthly Total Fees $641
Security Features Smoke Detector(s)
Acceptable Financing Cash, Conventional, FHA, VA Loan
Listing Terms Cash, Conventional, FHA, VA Loan
Pets Allowed Yes
Find out why customers are choosing LPT Realty to meet their real estate needs
Learn More About LPT Realty






