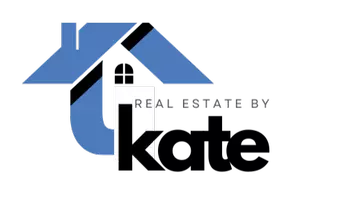3 Beds
4 Baths
2,175 SqFt
3 Beds
4 Baths
2,175 SqFt
Key Details
Property Type Single Family Home
Sub Type Residential
Listing Status Active
Purchase Type For Sale
Square Footage 2,175 sqft
Price per Sqft $178
MLS Listing ID 722533
Style Two Story
Bedrooms 3
Full Baths 1
Half Baths 1
Three Quarter Bath 2
HOA Fees $300/ann
HOA Y/N Yes
Year Built 1988
Annual Tax Amount $6,174
Lot Size 0.357 Acres
Acres 0.357
Property Sub-Type Residential
Property Description
Location
State IA
County Polk
Area Johnston
Zoning PUD
Rooms
Basement Finished
Interior
Interior Features Separate/Formal Dining Room, Eat-in Kitchen
Heating Forced Air, Gas, Natural Gas
Cooling Central Air
Flooring Carpet, Hardwood, Tile
Fireplaces Number 1
Fireplaces Type Gas Log
Fireplace Yes
Appliance Dryer, Dishwasher, Microwave, Refrigerator, Stove, Washer
Laundry Upper Level
Exterior
Exterior Feature Deck, Storage
Parking Features Attached, Garage, Two Car Garage
Garage Spaces 2.0
Garage Description 2.0
Fence Invisible, Pet Fence
Roof Type Asphalt,Shingle
Porch Deck
Private Pool No
Building
Lot Description Irregular Lot
Entry Level Two
Foundation Poured
Sewer Public Sewer
Water Public
Level or Stories Two
Additional Building Storage
Schools
School District Johnston
Others
HOA Name Hyperion Pointe HOA
Senior Community No
Tax ID 24100627615000
Monthly Total Fees $814
Acceptable Financing Cash, Conventional, FHA, VA Loan
Listing Terms Cash, Conventional, FHA, VA Loan
Pets Allowed Yes
Find out why customers are choosing LPT Realty to meet their real estate needs
Learn More About LPT Realty






